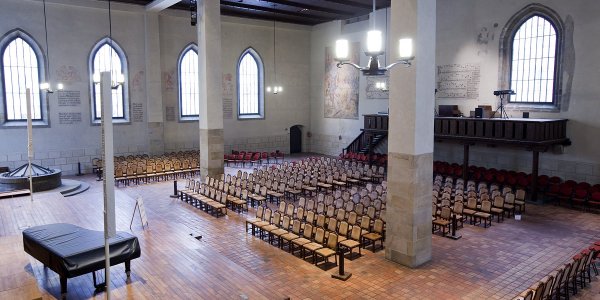Founding of the Bethlehem Chapel
The Bethlehem Chapel was the first preaching church in Europe. It was founded by John of Milheim, a courtier of King Wenceslaus IV of Bohemia, and Jan Kříž, one of the few Czech councillors at the Old Town Hall. On 24 May 1391, they signed the charter of the chapel, which was intended for preaching exclusively in Czech. The Bethlehem Chapel was consecrated to the Innocents, the newborn babies massacred in Bethlehem on the orders of King Herod. The charter uses the name ‘Bethlehem’, which, according to period theological scholarship, means ‘House of Bread’ in the sense of spiritual food.
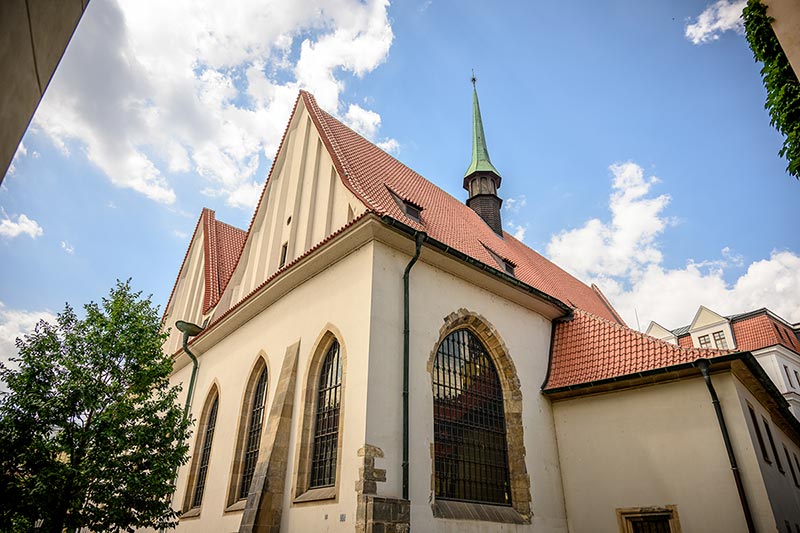
Original architecture of the chapel
The floor plan of the Bethlehem Chapel is that of an irregular tetragon and it was built from marly limestone. In the time of Jan Hus, the chapel had a timber ceiling and three entrances. Interestingly, none of the entrances was considered the main entrance – they were all of the same significance and were placed so that people entering the chapel did not interfere with the space in front of the pulpit. The chapel was deliberately unadorned to stand in opposition to richly decorated Catholic churches.
The Bethlehem Chapel was never a parish church. Despite its considerable size, it was always called a ‘chapel’. It was unique in that it was the largest gathering space – it could contain up to 3,000 people. It was a place where teachings that had previously only been subject to scholarly discussions within the academic community could be preached.
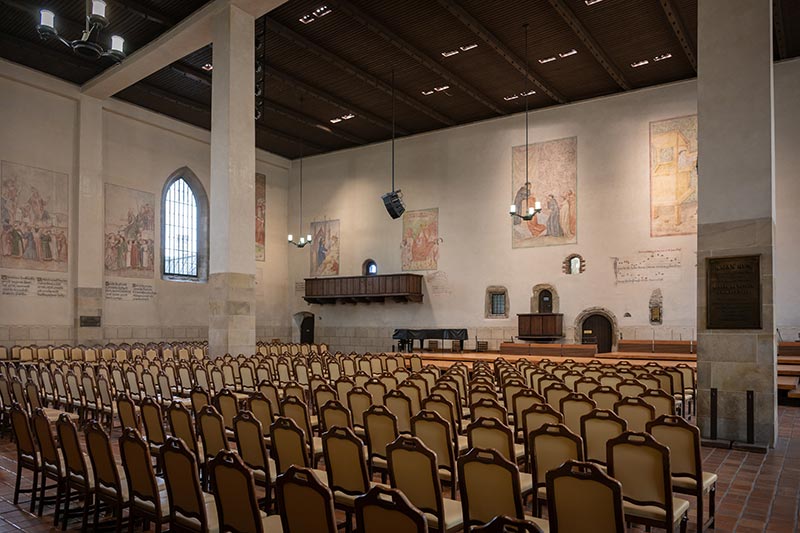
Master Jan Hus
The Bethlehem Chapel reached its pinnacle in 1402–1413, when Jan Hus, one of the most prominent personalities of Czech history, worked there as a preacher and administrator. Hus was born in 1371 in Husinec, South Bohemia. He studied in Prague, where he earned a bachelor’s degree, followed by a Master of Arts degree in 1396. When he was 31, he started teaching at university. In 1400, he was ordained as a priest; for a brief period he also served as dean of the Arts (Philosophical) Faculty. In March 1402, he became a preacher at the Bethlehem Chapel, where he remained for 10 years. Being a preacher meant he was financially secure and was able to fulfil his urge to strive for national and moral reform. During his first seven years as a preacher he had the support of the Archbishop and the King. His sermons were widely popular; however, over time his ideas became more controversial. In 1410, the Pope issued an order to close the Bethlehem Chapel with the intention to silence Hus. However, he did not succeed. Hus continued to preach, and in 1412 he condemned indulgences that were sold to raise money for a crusade. At that time, the King also decided not to protect Hus anymore.
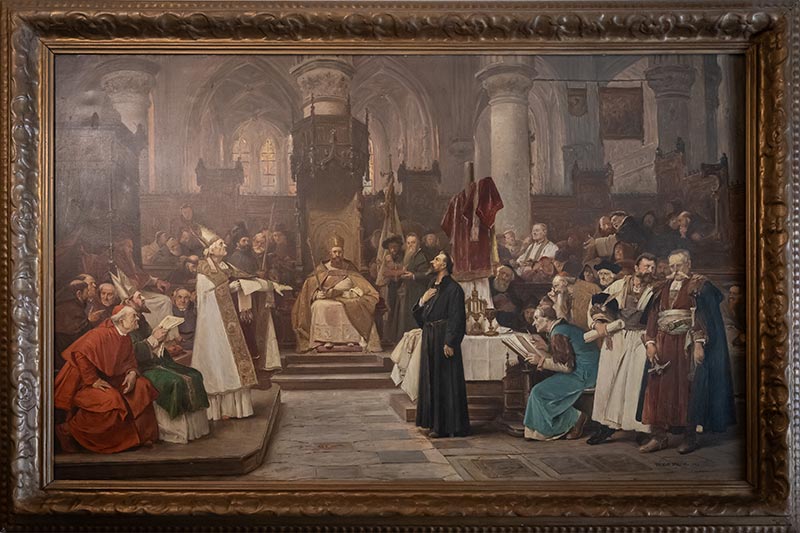
Master Jan Hus gave his last sermon in the Bethlehem Chapel in February 1413, after which he had to flee Prague because of his beliefs. He continued preaching to the poor in the countryside and wrote many texts. In the autumn of 1414, the Council of Constance was convened, which was supposed to calm the situation in the church. Hus decided to attend the council and to give his ‘Speech on Peace’ (Sermo de pace). Accompanied by prominent Czech noblemen he arrived in Constance on 14 October 1414, was arrested on 28 October and burned at the stake on 6 July 1415.
Restoration of the Bethlehem Chapel
In 1622, Charles University handed the building over to the Jesuits, who restored Catholic service in the chapel and when the Jesuit Order was dissolved in 1773, the Bethlehem Chapel became the property of the state. Ten years later it briefly became a filial church of St Giles. In 1786 an engineering college, the First School of Engineering, was founded in St Wenceslaus’s Seminary, built by the Jesuits. František Herget, who led the school and also lived there, was tasked to conduct a survey of the structure. It was found that the building had serious cracks and that the vault might collapse. In the same year, the royal office issued a demolition order based on Herget’s findings. The vault with the truss and the roof, which were not part of the original Gothic chapel but were built during conversion in the 16th century, were torn down. Some parts built in the 14th century, including the preacher’s house, were preserved. In 1836–37, a three-storey apartment building was built on the plot and remained there until 1949. The apartment building and the remaining walls of the Bethlehem Chapel and the preacher’s house, which was sold to a different owner, survived without major changes until 1949.
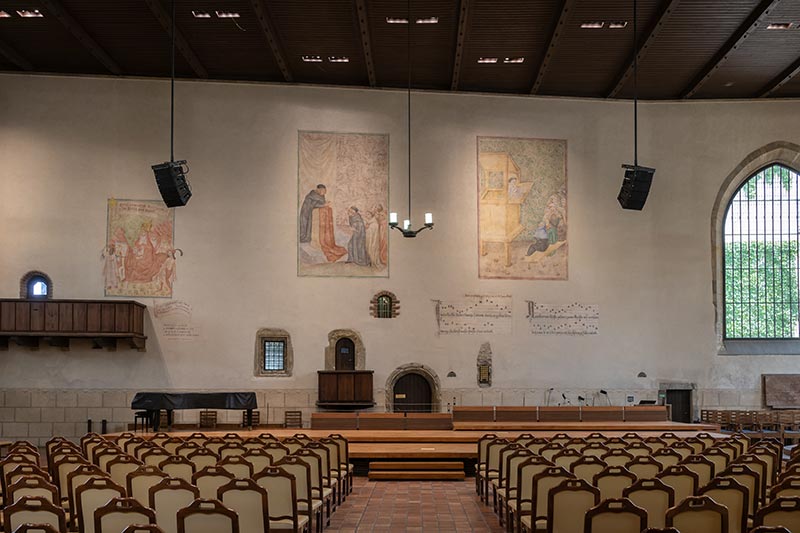
At the beginning of the 20th century, the idea to restore the Bethlehem Chapel was first promoted by T. G. Masaryk and the then director of the National Museum, Karel Guth, but the public opposed the idea. At the start of the First World War, the first survey of the surviving parts of the chapel was conducted. The survey was completed on 30 June 1949, when the government decided to renovate the chapel. Leading architect Jaroslav Fragner was entrusted with the plan to rescue and renovate the chapel, including the surrounding area. The renovation works lasted until 1954, when the Bethlehem Chapel opened to the public as a national cultural monument.
The renovation of the chapel could not be completely accurate and the interior is not a perfect copy of the original 15th century building. However, the restored chapel has the same floor plan and the same height of 10.5 metres. In order to preserve the most faithful resemblance to the original building, the main entrance to the chapel was placed in the south wall. This wall was built on the surviving foundation and is decorated with images of crafts from Velislav’s Bible, texts on ‘Six Heresies’ and an image of the cover of a Hus book from 1510.

On the west wall, we can see a scene from the Jena Codex, the 1432 Battle of Domažlice under the chalice banners against the crusaders, songs from the Jistebnice hymn book and a preserved fragment of the original Latin text on the ‘Communion under Both Kinds’ by Jacob of Mies from 1417.
Only the right segment of the north wall survived, including a window and a fragment of an inscription by Jan Hus ‘De sex erroribus’ (On Six Heresies) from 1412. A portrait of Master Jan Hus at the stake from the Jena Codex was placed above this inscription. There is also a painting of Emperor Sigismund and the Pope, and above the entrance, a painting of Jan Žižka.

On the east wall a large memorial plaque is mounted commemorating the execution of three young men on the Old Town Square together with two pictures from the Jena Codex – The Pope with the Procession of the Prelates and the Expulsion of the Money-changers from the Temple from the 2nd half of the 15th century. There is also a shrine, an entrance to the preacher’s house, an entrance to the pulpit, a window to the depository and an entrance to the Cross Oratory, all from Jan Hus’s time.
The adjacent preacher’s house was built in Gothic style and it is an older structure than the Bethlehem Chapel. The original maltster’s house, which was part of the house of the merchant Kříž, was renovated during the construction of the chapel and converted to a refectory. In 1775, the first floor was converted to a school, which existed until 1804. It now houses a permanent exhibition on the ‘Bethlehem Chapel in Czech History and the Tradition of Non-Catholic Thinking’, which opened in 1995 on the occasion of the 850th anniversary of the burning of Master Jan Hus. Hus’s room, with a plaque and a bronze medallion by Bohuslav Schnirch, is located on the right.
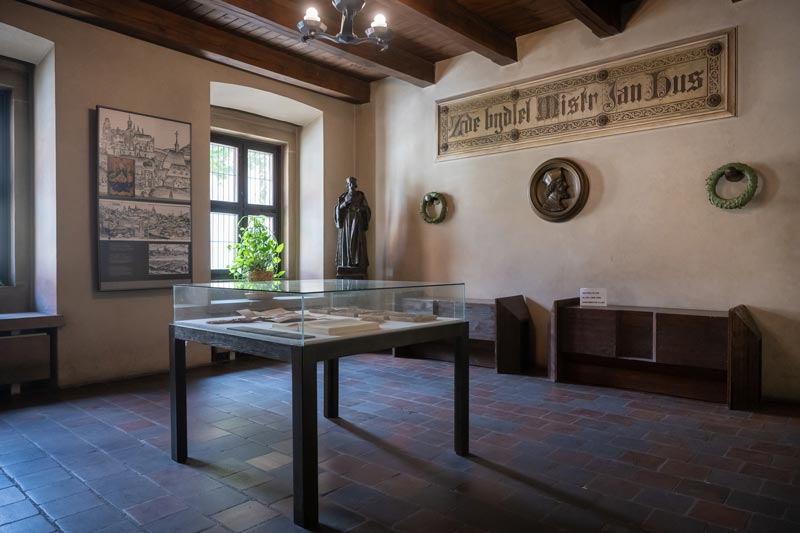
During Fragner’s renovation, the cellar was extended to cover the whole area of the chapel. In the past, a large part of the underground served as graves. Burials continued there until 1773, when the Jesuit Order was dissolved. Only one grave remains from Hus’s time, which was walled and covered with a glass lid. Other remains were stored in a mass grave. Also, original fragments of 14th century walls are preserved in the basement of the chapel. A cylindrical well is located in the basement, the bottom of which is 8 metres under the chapel floor.
The basement of the Bethlehem Chapel, the Lapidarium, is open to the public during exhibitions.
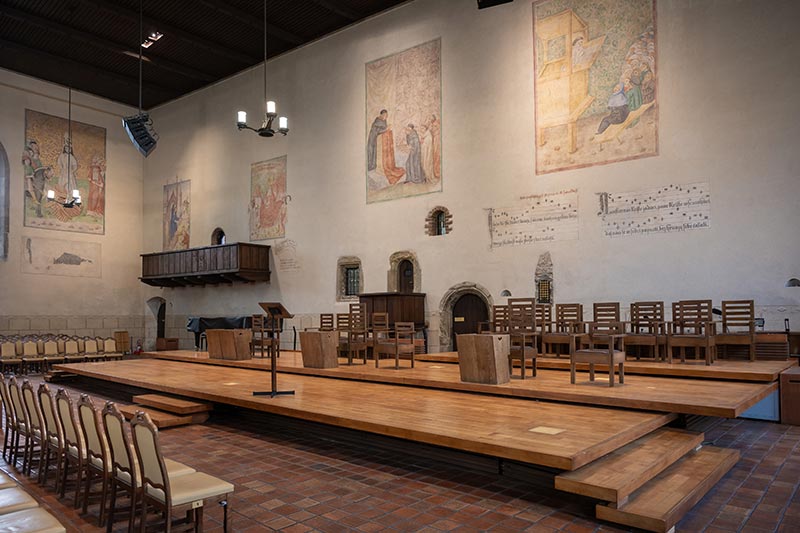
The Bethlehem Chapel today
Further renovation of the Bethlehem Chapel designed by architect Jaroslav Sýkora, which aimed at converting it to be used for representative purposes, started in 1982. Inappropriate previous interventions were removed, floor heating and air conditioning were carefully installed, the floor was repaired to resemble the remaining historical clay tiles and two new dominant spaces were remodelled and made accessible to the public. The Planning and Development Institute of CTU Prague, the Faculty of Civil Engineering and the Faculty of Architecture of CTU Prague designed and implemented the renovation works. Upon their completion, the Bethlehem Chapel opened to the public on 26 March 1992.
The Bethlehem Chapel is now a ceremonial and representative space of the Czech Technical University in Prague, which officially took over the building on 1 March 1987. On the occasion of the 300th anniversary of the founding of CTU in Prague, minor adjustments were made. Under the supervision of architect Jaroslav Sýkora, a new stage was built, the auditorium was extended, a new sound system and special lights were installed and the original lights by Fragner were renovated. Graduation and awards ceremonies, concerts, theatre and ballet performances, receptions and other social and cultural events take place there. Every year, the Bethlehem Chapel hosts an ecumenical gathering on the day of the burning of Master Jan Hus.
On 5 July 2015, a new bronze bell, which is 41 cm tall and weighs 40 kilograms, was installed in the bell tower of the Bethlehem Chapel to commemorate Master Jan Hus.
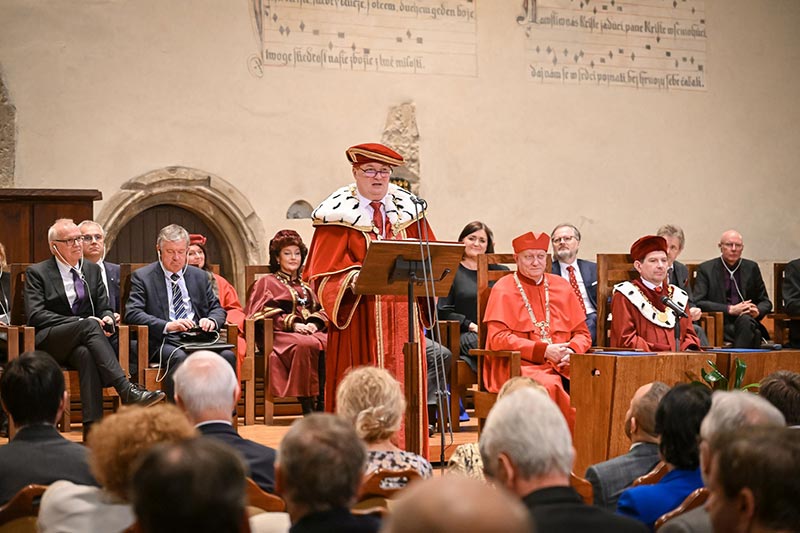
The organ in the Bethlehem Chapel
In 2014, a collection was announced by the Association of Graduates and Friends of CTU called ‘Pipes for CTU’ with the aim to purchase a classical organ for the Bethlehem Chapel. However, the collection did not cover all the costs and the CTU Rector’s Office had to pay a substantial part of the costs. On 14 December 2021, a Christmas concert took place in the Bethlehem Chapel, where the new organ was inaugurated and first used. It was designed and manufactured by renowned organ maker Vladimír Šlajch. It is a classical single-manual pipe organ with 26 registers and a spruce box. This type of organ is typical for cathedrals in Italy and Spain; in the Czech Republic it represents a unique technical solution. In addition to the majority of the organ music composed since the 17th century, most of Bach’s prime pieces (for example) can be played on this type of organ.
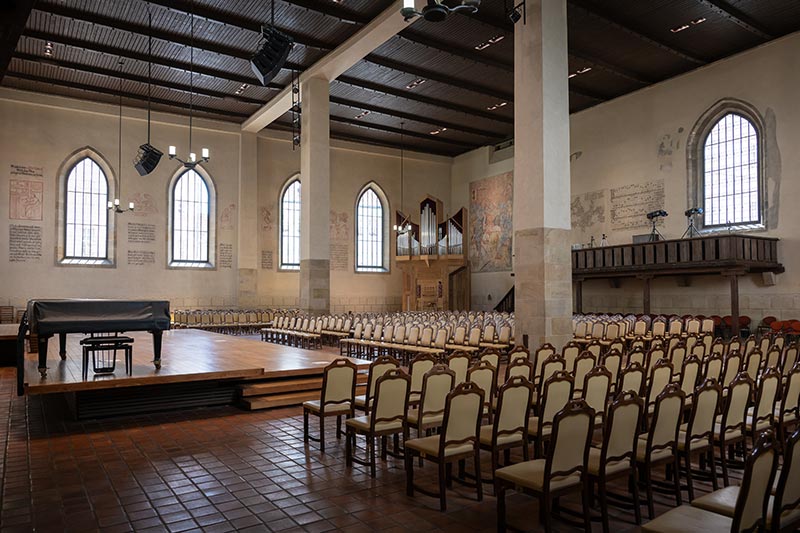
Jaroslav Fragner Gallery
The Jaroslav Fragner Gallery of Architecture has existed at the Bethlehem Chapel since 1954; however, it was only named after the famous architect in 1968. Since the beginning, the exhibition hall has been owned by the Union of Czech Architects – after 1989 it was administered by the Society of Czech Architects and later by the Foundation of Czech Architecture. In 2020, the Czech Technical University in Prague (CTU) bought the building which houses the gallery from the Foundation of Czech Architecture (NCA). Consequently, the CTU compound and the gallery were joined to create a cultural space in the historical centre of Prague.
Bethlehem Beseda a centre for science and art
The Bethlehem Beseda is located at the Bethlehem Chapel and adjoining spaces. This is a project that aims to interconnect all artistic branches in one multicultural centre. The concept of the Bethlehem Beseda ideally combines the beautiful city centre, all artistic branches, authors and performers, thus uniting the seemingly incompatible.
